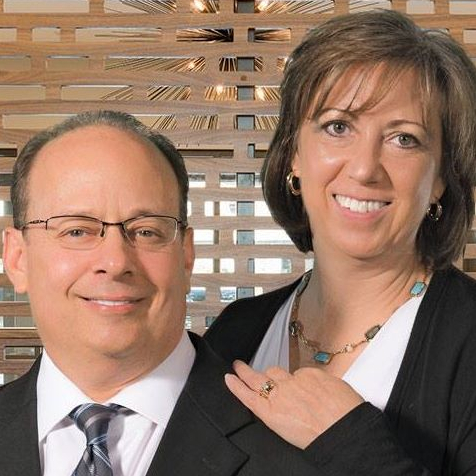
2517 Brennan Drive Plano, TX 75075
4 Beds
2 Baths
2,160 SqFt
UPDATED:
Key Details
Property Type Single Family Home
Sub Type Single Family Residence
Listing Status Active
Purchase Type For Sale
Square Footage 2,160 sqft
Subdivision Cloisters 2
MLS Listing ID 21091391
Style Ranch
Bedrooms 4
Full Baths 2
HOA Y/N None
Year Built 1973
Annual Tax Amount $8,461
Lot Size 9,583 Sqft
Acres 0.22
Property Sub-Type Single Family Residence
Property Description
Stepping inside this charming home feels like a breath of fresh air. A serene light-toned palette and airy travertine floors create a calming, sophisticated atmosphere throughout. All four bedrooms are arranged on the east side of the home in a desirable split configuration, providing privacy for the primary ensuite, complete with a romantic wood-burning fireplace, while keeping the secondary bedrooms conveniently close by. On the opposite side, the home's generous living and entertaining areas come together seamlessly. The spacious living room, anchored by a gas fireplace, flows into the updated eat-in kitchen featuring granite countertops, abundant cabinetry, and a natural connection to both the breakfast and dining rooms. Built-in storage extends into the expansive dining room at the front of the home, offering space and style for everyday meals or special gatherings. When the Texas sun heats up, step outside to your private backyard retreat. A turquoise Gunite pool with sun deck invites you to relax and unwind, while the surrounding lawn and fenced patio offer plenty of room for play and peace of mind for kids and pets. If you're looking for a move-in ready home with tasteful updates, flexible living spaces, and a backyard that feels like you're always on vacation, this one is a must-see.
Location
State TX
County Collin
Direction From Preston Road, take Park Blvd East and drive for 3 miles. Turn right or south on Stratford drive and continue for .2 miles. Then turn left or East on Brennan Drive. Then drive for 413 feet and the home will be on your left.
Rooms
Dining Room 2
Interior
Interior Features Cable TV Available, Decorative Lighting, Eat-in Kitchen, Granite Counters, High Speed Internet Available
Heating Central, Natural Gas
Cooling Attic Fan, Ceiling Fan(s), Central Air, Electric
Flooring Carpet, Tile, Travertine Stone
Fireplaces Number 2
Fireplaces Type Brick, Den, Master Bedroom, Wood Burning
Appliance Disposal, Gas Range
Heat Source Central, Natural Gas
Laundry Electric Dryer Hookup, Utility Room, Full Size W/D Area, Dryer Hookup, Washer Hookup
Exterior
Exterior Feature Gas Grill, Rain Gutters, Outdoor Grill, Private Yard
Garage Spaces 2.0
Fence High Fence, Privacy, Wood
Pool Fenced, Gunite, In Ground, Outdoor Pool, Pool Sweep, Private, Sport
Utilities Available Alley, Asphalt, Cable Available, City Sewer, City Water, Curbs, Sidewalk
Roof Type Composition
Total Parking Spaces 2
Garage Yes
Private Pool 1
Building
Lot Description Sprinkler System, Subdivision
Story One
Foundation Slab
Level or Stories One
Structure Type Brick
Schools
Elementary Schools Shepard
Middle Schools Wilson
High Schools Vines
School District Plano Isd
Others
Restrictions Unknown Encumbrance(s)
Ownership See Agent
Virtual Tour https://www.propertypanorama.com/instaview/ntreis/21091391







