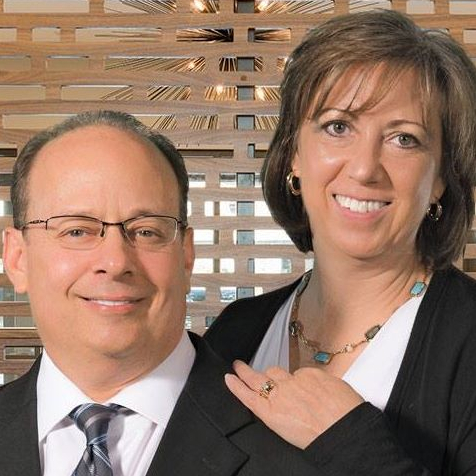
298 Legacy Lane Edgewood, TX 75117
4 Beds
3 Baths
2,061 SqFt
UPDATED:
Key Details
Property Type Single Family Home
Sub Type Single Family Residence
Listing Status Active
Purchase Type For Sale
Square Footage 2,061 sqft
Subdivision Legacy Oaks
MLS Listing ID 21090918
Style Modern Farmhouse
Bedrooms 4
Full Baths 2
Half Baths 1
HOA Y/N None
Year Built 2025
Lot Size 1.015 Acres
Acres 1.015
Property Sub-Type Single Family Residence
Property Description
From the moment you arrive, the curb appeal impresses with mature oak trees framing the home's inviting exterior. Step inside to discover a light-filled, open-concept layout that seamlessly blends elegance and comfort. The spacious living area features a gorgeous stone fireplace and walls of windows that capture serene views of the surrounding trees.
The kitchen and dining spaces flow effortlessly together, showcasing quality finishes, custom cabinetry, and thoughtful design details throughout. The primary suite is a true retreat, highlighted by a spa-like bath with a soaking garden tub framed by a picturesque window—perfect for unwinding at the end of the day.
Outside, the expansive back porch invites you to relax or entertain while taking in the tranquil beauty of the wooded surroundings. With attention to detail in every corner and a setting that perfectly balances privacy and community, this Legacy Oaks residence is where craftsmanship and comfort meet.
Experience refined country living—just minutes from the heart of Edgewood.
And for added peace of mind don't forget about the 1 year builder warranty and the 10 year structural warranty to go along with the engineered foundation and state of the art Pro Chemical Soil Stabilization to ensure a sturdy home for years to come.
Location
State TX
County Van Zandt
Direction Drive north on FM 859 in Edgewood for 3.7 miles and turn left into Legacy Oaks Development. The house is on your right in the culdesac.
Rooms
Dining Room 1
Interior
Interior Features Cable TV Available, Cathedral Ceiling(s), Decorative Lighting, High Speed Internet Available, Open Floorplan, Pantry, Vaulted Ceiling(s), Walk-In Closet(s)
Heating Electric
Cooling Central Air, Electric
Flooring Carpet, Luxury Vinyl Plank, Tile
Fireplaces Number 1
Fireplaces Type Living Room, Propane, Stone, Wood Burning
Appliance Commercial Grade Vent, Dishwasher, Electric Water Heater, Gas Range
Heat Source Electric
Laundry Electric Dryer Hookup, Utility Room, Full Size W/D Area, Washer Hookup
Exterior
Exterior Feature Covered Patio/Porch, Rain Gutters
Garage Spaces 2.0
Fence None
Utilities Available Aerobic Septic, Cable Available, Co-op Electric, Co-op Water, Concrete, Outside City Limits, Underground Utilities
Roof Type Asphalt
Total Parking Spaces 2
Garage Yes
Building
Lot Description Cul-De-Sac, Landscaped, Many Trees, Mesquite, Oak, Subdivision
Story One
Foundation Slab
Level or Stories One
Structure Type Board & Batten Siding,Cedar,Rock/Stone,Siding
Schools
Elementary Schools Edgewood
Middle Schools Edgewood
High Schools Edgewood
School District Edgewood Isd
Others
Restrictions Deed
Ownership Public Record
Acceptable Financing Cash, Conventional, FHA
Listing Terms Cash, Conventional, FHA
Special Listing Condition Deed Restrictions







