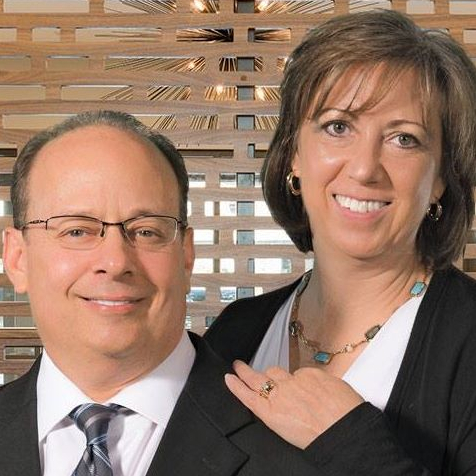
5703 Club Oaks Drive Dallas, TX 75248
4 Beds
4 Baths
4,184 SqFt
UPDATED:
Key Details
Property Type Single Family Home
Sub Type Single Family Residence
Listing Status Active
Purchase Type For Sale
Square Footage 4,184 sqft
Subdivision Bent Tree 02 Rev
MLS Listing ID 21082088
Style Contemporary/Modern,Traditional
Bedrooms 4
Full Baths 3
Half Baths 1
HOA Y/N None
Year Built 1977
Annual Tax Amount $18,169
Lot Size 0.395 Acres
Acres 0.395
Property Sub-Type Single Family Residence
Property Description
The dining room, with its soaring vaulted ceiling, offers an impressive backdrop for formal dinners, while the chef's kitchen is a culinary masterpiece. Featuring a butcher block island countertop, the kitchen is a dream for anyone who loves to cook, with plenty of storage and workspaces. A cozy breakfast room, alongside a butler's pantry, provides added convenience and functionality. Tucked away in a separate wing of the house, the large primary suite is a true retreat, boasting dual walk-in closets and an expansive ensuite bathroom for ultimate relaxation. On the other side of the house, three additional bedrooms offer privacy and space, perfect for family members or guests. The family room with paneled walls adds a touch of warmth and sophistication, while the utility room with a sink enhances practicality and organization. The three-car garage with back-entry driveway ensures plenty of space for vehicles, while the courtyard with a stunning pool and spa offers a private oasis for relaxation and entertainment. From the interior of the home, sweeping views of the outdoor spaces create a seamless connection to nature. This beautifully appointed home in Bent Tree Country Club is the epitome of luxurious living.
Location
State TX
County Dallas
Community Curbs
Direction DNT to Westgrove EAST. Go EAST on Westgrove to Club Hill Drive. Left on Club Hill to Club Oaks Drive.
Rooms
Dining Room 2
Interior
Interior Features Built-in Features, Built-in Wine Cooler, Cable TV Available, Cathedral Ceiling(s), Chandelier, Decorative Lighting, Double Vanity, Eat-in Kitchen, Granite Counters, Kitchen Island, Paneling, Pantry, Vaulted Ceiling(s)
Heating Central, Gas Jets
Cooling Ceiling Fan(s), Central Air, Electric, Gas, Zoned
Flooring Carpet, Hardwood, Tile
Fireplaces Number 2
Fireplaces Type Bedroom, Brick, Gas, Gas Logs, Gas Starter, Great Room, Raised Hearth
Appliance Dishwasher, Disposal, Electric Cooktop, Electric Oven, Microwave, Double Oven
Heat Source Central, Gas Jets
Laundry Electric Dryer Hookup, Utility Room, Full Size W/D Area, Dryer Hookup, Washer Hookup
Exterior
Exterior Feature Courtyard, Rain Gutters
Garage Spaces 3.0
Fence Back Yard, Wood
Pool Gunite, In Ground, Outdoor Pool, Separate Spa/Hot Tub
Community Features Curbs
Utilities Available City Sewer, City Water, Curbs, Electricity Connected, Individual Gas Meter, Individual Water Meter
Roof Type Composition
Total Parking Spaces 3
Garage Yes
Private Pool 1
Building
Lot Description Corner Lot, Few Trees, Landscaped, Sprinkler System, Subdivision
Story One
Level or Stories One
Structure Type Brick,Wood
Schools
Elementary Schools Jerry Junkins
Middle Schools Walker
High Schools White
School District Dallas Isd
Others
Ownership See Agent
Acceptable Financing Cash, Conventional
Listing Terms Cash, Conventional
Virtual Tour https://www.propertypanorama.com/instaview/ntreis/21082088







