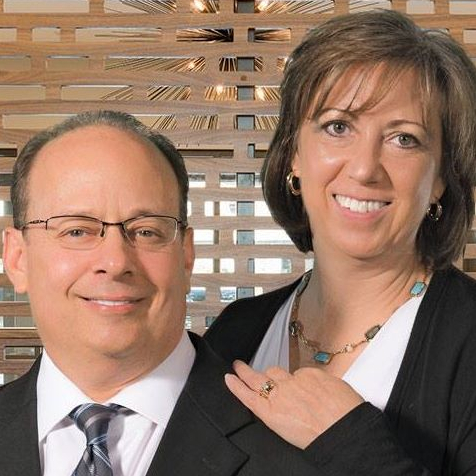
1137 Milrany Lane Melissa, TX 75454
3 Beds
2 Baths
2,267 SqFt
UPDATED:
Key Details
Property Type Single Family Home
Sub Type Single Family Residence
Listing Status Active
Purchase Type For Sale
Square Footage 2,267 sqft
Subdivision Sanner Add
MLS Listing ID 21078293
Style Modern Farmhouse
Bedrooms 3
Full Baths 2
HOA Y/N None
Year Built 2017
Annual Tax Amount $8,124
Lot Size 5.000 Acres
Acres 5.0
Property Sub-Type Single Family Residence
Property Description
Nestled on a manicured lot with mature trees, this stone and brick ranch-style home welcomes with a covered front porch, gabled roofline, and double-hung windows framed by shutters. Landscaped beds of shrubs and perennials border a flagstone walkway leading to a rustic wood entry door with transom. Inside, the foyer opens to hardwood floors and a vaulted great room with exposed beams, recessed lighting, and a striking stone fireplace. French doors provide seamless access to the covered patio. Adjacent, the kitchen shines with white beadboard cabinetry, granite countertops, a large center island, stainless steel refrigerator, farmhouse sink under a window, and subway tile backsplash.
The formal dining room features a tray ceiling, crystal chandelier, and expansive windows overlooking the backyard, with built-in cabinetry for storage. Flowing from the living area, a cozy den boasts a second stone fireplace, built-in shelving, and sliding glass doors to the outdoors.
The primary bath impresses with vaulted ceilings, an arched clerestory window, dual vanities on granite counters, white shaker cabinets, travertine tile floors, and a barn-style door. A detached workshop offers a covered porch with cedar posts, ceiling fans, and garage-style doors, set amid a fenced grassy yard with native plantings.
Location
State TX
County Collin
Direction GPS to property
Rooms
Dining Room 1
Interior
Interior Features Eat-in Kitchen, Granite Counters, High Speed Internet Available, Kitchen Island, Open Floorplan
Heating Central
Cooling Central Air
Flooring Ceramic Tile, Hardwood
Fireplaces Number 1
Fireplaces Type Wood Burning
Appliance Dishwasher, Disposal, Electric Cooktop, Electric Oven, Microwave
Heat Source Central
Laundry Utility Room, Full Size W/D Area
Exterior
Exterior Feature Covered Patio/Porch, RV/Boat Parking
Garage Spaces 3.0
Fence Barbed Wire
Utilities Available Aerobic Septic, Co-op Electric, Co-op Water
Roof Type Composition
Total Parking Spaces 3
Garage Yes
Building
Lot Description Acreage, Many Trees
Story One
Foundation Slab
Level or Stories One
Structure Type Brick,Rock/Stone
Schools
Elementary Schools Melissa
Middle Schools Melissa
High Schools Melissa
School District Melissa Isd
Others
Restrictions Deed
Ownership See Agent
Acceptable Financing Cash, Other
Listing Terms Cash, Other
Virtual Tour https://www.propertypanorama.com/instaview/ntreis/21078293







