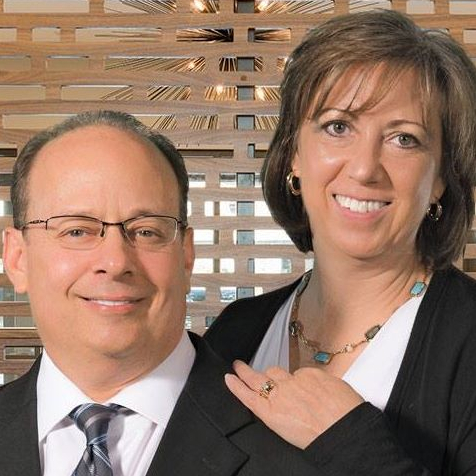
1717 Monaco Drive Allen, TX 75002
5 Beds
5 Baths
4,600 SqFt
UPDATED:
Key Details
Property Type Single Family Home
Sub Type Single Family Residence
Listing Status Active
Purchase Type For Sale
Square Footage 4,600 sqft
Subdivision Stacy Ridge Estates Ph 3
MLS Listing ID 21075494
Style Traditional
Bedrooms 5
Full Baths 4
Half Baths 1
HOA Fees $600/ann
HOA Y/N Mandatory
Year Built 2006
Annual Tax Amount $15,667
Lot Size 0.280 Acres
Acres 0.28
Property Sub-Type Single Family Residence
Property Description
Location
State TX
County Collin
Community Community Pool, Curbs, Fishing, Jogging Path/Bike Path, Park, Playground, Pool, Sidewalks
Direction Please use GPS
Rooms
Dining Room 2
Interior
Interior Features Built-in Features, Cable TV Available, Chandelier, Decorative Lighting, Double Vanity, High Speed Internet Available, Kitchen Island, Loft, Natural Woodwork, Open Floorplan, Pantry, Sound System Wiring, Walk-In Closet(s)
Heating Central, Fireplace(s)
Cooling Ceiling Fan(s), Central Air, Electric, Multi Units
Flooring Carpet, Ceramic Tile, Concrete, Hardwood, Painted/Stained, Wood
Fireplaces Number 1
Fireplaces Type Wood Burning
Appliance Built-in Gas Range, Dishwasher, Disposal, Electric Oven, Gas Cooktop, Gas Range, Gas Water Heater, Microwave, Convection Oven, Double Oven, Refrigerator, Vented Exhaust Fan
Heat Source Central, Fireplace(s)
Laundry Electric Dryer Hookup, Utility Room, Full Size W/D Area
Exterior
Exterior Feature Attached Grill, Covered Patio/Porch, Gas Grill, Rain Gutters, Lighting
Garage Spaces 3.0
Fence Back Yard, Fenced, Gate, Wood
Pool In Ground, Salt Water, Separate Spa/Hot Tub, Waterfall
Community Features Community Pool, Curbs, Fishing, Jogging Path/Bike Path, Park, Playground, Pool, Sidewalks
Utilities Available Asphalt, Cable Available, City Sewer, City Water, Phone Available, Sidewalk
Roof Type Composition
Total Parking Spaces 3
Garage Yes
Private Pool 1
Building
Lot Description Few Trees, Interior Lot, Sprinkler System, Subdivision
Story Two
Foundation Slab
Level or Stories Two
Structure Type Brick
Schools
Elementary Schools Robert L. Puster
Middle Schools Willow Springs
High Schools Lovejoy
School District Lovejoy Isd
Others
Ownership see records
Acceptable Financing Cash, Conventional, FHA, VA Loan
Listing Terms Cash, Conventional, FHA, VA Loan
Virtual Tour https://www.propertypanorama.com/instaview/ntreis/21075494







