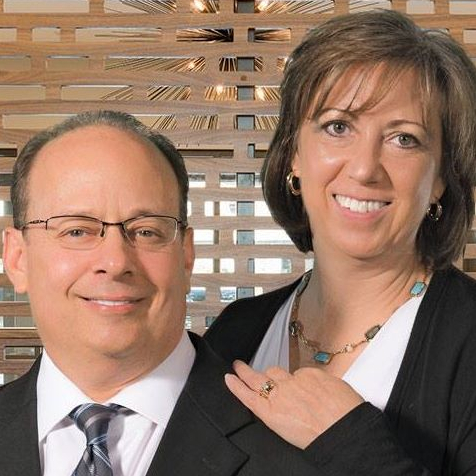
108 Southwood Drive Burleson, TX 76028
4 Beds
3 Baths
2,699 SqFt
UPDATED:
Key Details
Property Type Single Family Home
Sub Type Single Family Residence
Listing Status Active
Purchase Type For Sale
Square Footage 2,699 sqft
Subdivision Southwood Estates Add
MLS Listing ID 21083324
Bedrooms 4
Full Baths 2
Half Baths 1
HOA Y/N None
Year Built 2022
Annual Tax Amount $789
Lot Size 0.750 Acres
Acres 0.75
Property Sub-Type Single Family Residence
Property Description
Guests are greeted by an inviting front porch, and elegant double front doors that open into a spacious entry hallway. Designed for comfort and practicality, to the left of the entry hall are two bedrooms connected by a Jack and Jill bathroom. On the right, a versatile room with French doors and a closet can serve as a home office or an additional bedroom.
The entry hallway leads into an expansive family room, kitchen, and dining area with an open-concept design—ideal for entertaining or everyday living. The elegant kitchen is equipped with an oversized island, abundant cabinet space, a large walk-in pantry, and a spacious dining area, making it well-suited for hosting gatherings of any size.
Enjoy the striking white stone fireplace in the family room and the beautiful bank of windows along the back of the home, which provide plenty of natural light and picturesque views. The large covered back porch offers additional space for relaxation and direct access to the generous backyard. The private primary suite features a luxurious ensuite bath and a huge walk-in closet, ensuring comfort and convenience for homeowners.
This property includes a spacious driveway, a three-car garage, and the bonus of an RV pad with full utility services, accommodating multiple vehicles and recreational needs with ease. Schedule today to see this exceptional property that offers the perfect combination of style, space, and location.
Location
State TX
County Tarrant
Community Rv Parking
Direction Rendon New Hope Rd Turn right onto Southwood Dr
Rooms
Dining Room 1
Interior
Interior Features Cable TV Available, Chandelier, Decorative Lighting, Double Vanity, Eat-in Kitchen, Flat Screen Wiring, Granite Counters, High Speed Internet Available, Kitchen Island, Open Floorplan, Pantry, Sound System Wiring, Walk-In Closet(s)
Heating Propane
Cooling Ceiling Fan(s), Central Air, Electric, Roof Turbine(s)
Flooring Tile
Fireplaces Number 1
Fireplaces Type Family Room, Gas Starter, Stone
Equipment Fuel Tank(s), Irrigation Equipment
Appliance Built-in Gas Range, Dishwasher, Disposal, Gas Cooktop, Gas Range, Gas Water Heater, Ice Maker, Double Oven
Heat Source Propane
Laundry Electric Dryer Hookup, Utility Room, Full Size W/D Area, Washer Hookup, On Site
Exterior
Exterior Feature Covered Patio/Porch, RV Hookup, RV/Boat Parking
Garage Spaces 3.0
Fence Back Yard, Full, Gate, Metal, Wire
Community Features RV Parking
Utilities Available Aerobic Septic, All Weather Road, Co-op Electric, Co-op Water, Electricity Connected, Individual Water Meter, Master Water Meter, Outside City Limits, Phone Available, Private Sewer, Propane, Septic
Roof Type Composition
Total Parking Spaces 3
Garage Yes
Building
Lot Description Acreage, Landscaped, Level, Lrg. Backyard Grass, Sprinkler System
Story One
Foundation Slab
Level or Stories One
Schools
Elementary Schools Tarverrend
Middle Schools Linda Jobe
High Schools Legacy
School District Mansfield Isd
Others
Restrictions No Known Restriction(s)
Ownership see tax
Special Listing Condition Agent Related to Owner
Virtual Tour https://www.propertypanorama.com/instaview/ntreis/21083324







