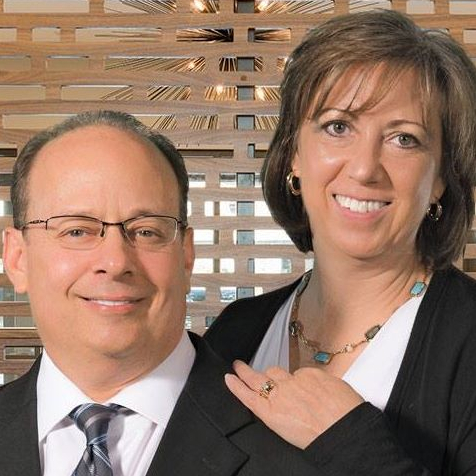
4742 Parkhaven Drive Garland, TX 75043
4 Beds
2 Baths
2,401 SqFt
UPDATED:
Key Details
Property Type Single Family Home
Sub Type Single Family Residence
Listing Status Active
Purchase Type For Sale
Square Footage 2,401 sqft
Subdivision Shores - Eastern Hills 01
MLS Listing ID 21080449
Style Ranch
Bedrooms 4
Full Baths 2
HOA Fees $350
HOA Y/N Mandatory
Year Built 1996
Annual Tax Amount $9,457
Lot Size 9,321 Sqft
Acres 0.214
Property Sub-Type Single Family Residence
Property Description
The spacious kitchen is the centerpiece of the home—complete with a center island, extended breakfast bar, creamy gray cabinetry with brass hardware, quartz countertops, and modern light fixtures. It opens seamlessly to a large living room with hardwood floors, centered around a cozy gas fireplace, creating the perfect flow for gatherings. In addition, the refrigerator, washer, and dryer all from 2023 are included for added convenience.
Step outside through double doors to a freshly painted wooden deck overlooking a private, enclosed yard surrounded by a tall wooden privacy fence. Over $30,000 in professional landscaping in 2024 adds lush greenery and an inviting atmosphere, making the outdoor space ideal for morning coffee or evening get-togethers.
The primary suite offers a tranquil retreat with large windows and a bathroom featuring a soaking tub, separate shower, dual vanities, and a generous walk-in closet.
Additional highlights include a large laundry room with built-in cabinets, counter space, and a built-in ironing board, plus a 2-car garage with private alley access and an extended driveway.
Located in a picturesque neighborhood, with sidewalks and bike lanes, this home is just a short walk from a scenic lake—perfect for fishing, biking, and leisurely strolls.
Location
State TX
County Dallas
Community Sidewalks
Direction USE GPS
Rooms
Dining Room 1
Interior
Interior Features Built-in Features, Cable TV Available, Double Vanity, Eat-in Kitchen, Flat Screen Wiring, High Speed Internet Available, Kitchen Island, Open Floorplan, Pantry, Walk-In Closet(s)
Heating Central, Electric
Cooling Central Air, Electric
Flooring Carpet, Ceramic Tile, Hardwood
Fireplaces Number 1
Fireplaces Type Brick, Family Room, Gas
Appliance Dishwasher, Disposal, Dryer, Microwave, Refrigerator, Washer
Heat Source Central, Electric
Laundry Electric Dryer Hookup, Utility Room, Dryer Hookup
Exterior
Exterior Feature Private Yard
Garage Spaces 2.0
Carport Spaces 2
Fence Wood
Community Features Sidewalks
Utilities Available Cable Available, City Sewer, City Water, Electricity Available, Electricity Connected, Phone Available, Sewer Available, Sidewalk
Roof Type Composition
Total Parking Spaces 2
Garage Yes
Building
Story One
Foundation Slab
Level or Stories One
Structure Type Brick
Schools
Elementary Schools Choice Of School
Middle Schools Choice Of School
High Schools Choice Of School
School District Garland Isd
Others
Restrictions Deed
Ownership See Tax
Acceptable Financing Cash, Conventional, FHA, VA Loan
Listing Terms Cash, Conventional, FHA, VA Loan
Special Listing Condition Deed Restrictions







