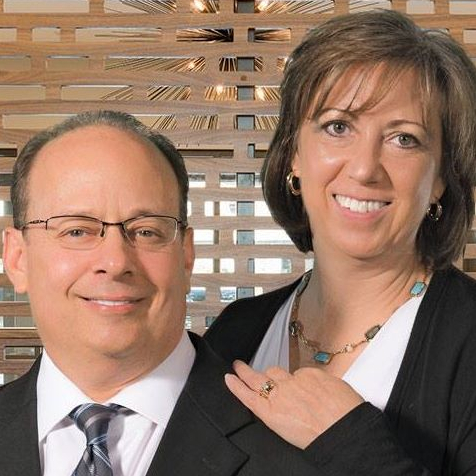
536 Huron Shreveport, LA 71106
4 Beds
3 Baths
1,831 SqFt
UPDATED:
Key Details
Property Type Single Family Home
Sub Type Single Family Residence
Listing Status Active
Purchase Type For Sale
Square Footage 1,831 sqft
Subdivision Glendale
MLS Listing ID 21068100
Bedrooms 4
Full Baths 3
HOA Y/N None
Year Built 1954
Lot Size 9,757 Sqft
Acres 0.224
Property Sub-Type Single Family Residence
Property Description
Location
State LA
County Caddo
Direction GPS
Rooms
Dining Room 1
Interior
Interior Features Cedar Closet(s), Double Vanity, Eat-in Kitchen, Granite Counters, Kitchen Island, Open Floorplan, Walk-In Closet(s), Second Primary Bedroom
Heating Central, Electric
Cooling Central Air, Electric
Flooring Luxury Vinyl Plank, Tile, Wood
Fireplaces Number 1
Fireplaces Type Wood Burning
Appliance Dishwasher, Disposal, Gas Range, Microwave, Refrigerator
Heat Source Central, Electric
Laundry Electric Dryer Hookup, Utility Room, Full Size W/D Area
Exterior
Garage Spaces 2.0
Fence Chain Link
Utilities Available City Sewer, City Water
Roof Type Shingle
Total Parking Spaces 2
Garage Yes
Building
Story One and One Half
Foundation Slab
Level or Stories One and One Half
Structure Type Siding,Wood
Schools
School District Caddo Psb
Others
Ownership seller
Virtual Tour https://www.propertypanorama.com/instaview/ntreis/21068100







