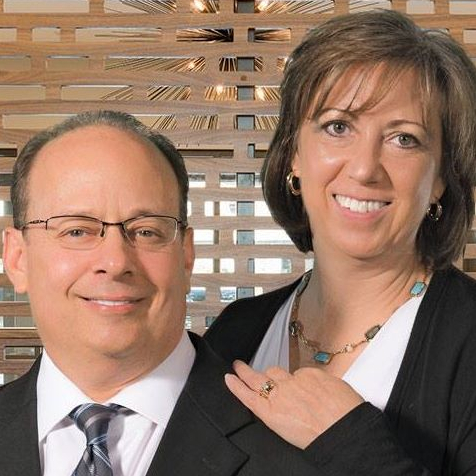
10706 Royal Park Drive Dallas, TX 75230
5 Beds
5 Baths
5,395 SqFt
UPDATED:
Key Details
Property Type Single Family Home
Sub Type Single Family Residence
Listing Status Active
Purchase Type For Sale
Square Footage 5,395 sqft
Subdivision Royal Park Estates
MLS Listing ID 21076614
Style Mid-Century Modern
Bedrooms 5
Full Baths 4
Half Baths 1
HOA Y/N None
Year Built 1966
Lot Size 0.464 Acres
Acres 0.464
Property Sub-Type Single Family Residence
Property Description
Tucked away on a rare cul-de-sac lot backing to a serene creek, this mid-century modern jewel box is ultra-cool. Custom-built in 1966 by a prominent Dallas developer, the home is a rare architectural treasure. Designed by acclaimed Dallas icon Gerald Tomlin, who was a regular appraiser on Antiques Roadshow and won numerous awards, this property was featured in both Architectural Digest and The Dallas Morning News as a testament to Southwest midcentury modern design.
Walls of glass dissolve the boundary between indoors and out, illuminating generous living spaces beneath soaring tongue-and-groove wood ceilings. At its heart, a dramatic sunken living room anchors the home—centered on a monumental stone fireplace and mirrored by another on the back terrace—creating an opportunity for indoor-outdoor living surrounded with views of the lush, creekside landscape and beyond, to a private island in the rear.
The primary suite includes its own sunken sitting area, stone fireplace, and direct access to the verdant grounds. You will want to remove the sheetrock, to reveal the original brick wall. Discovering architectural treasures is half the fun of rescuing a midcentury modern!
A separate full apartment—complete with living room, kitchen, bedroom, and bath—provides ideal accommodations for guests or multi-generational living.
There is very little that is more satisfying to someone that truly understands the midcentury era, than restoring a home to its former glory. This is a project, but what an extraordinary opportunity to own and preserve an architecturally significant piece of Dallas history.
Location
State TX
County Dallas
Direction Use GPS. East of Hillcrest, South of Royal
Rooms
Dining Room 2
Interior
Interior Features Eat-in Kitchen, Granite Counters, Paneling, Vaulted Ceiling(s), Walk-In Closet(s), Wet Bar
Heating Central
Cooling Central Air
Flooring Marble, Wood
Fireplaces Number 3
Fireplaces Type Great Room, Stone
Appliance Dishwasher, Disposal
Heat Source Central
Exterior
Garage Spaces 3.0
Carport Spaces 2
Utilities Available City Sewer, City Water, Curbs
Waterfront Description Creek
Roof Type Metal
Total Parking Spaces 5
Garage Yes
Building
Story Two
Foundation Pillar/Post/Pier
Level or Stories Two
Structure Type Brick
Schools
Elementary Schools Kramer
Middle Schools Benjamin Franklin
High Schools Hillcrest
School District Dallas Isd
Others
Ownership See Agent
Virtual Tour https://www.propertypanorama.com/instaview/ntreis/21076614







