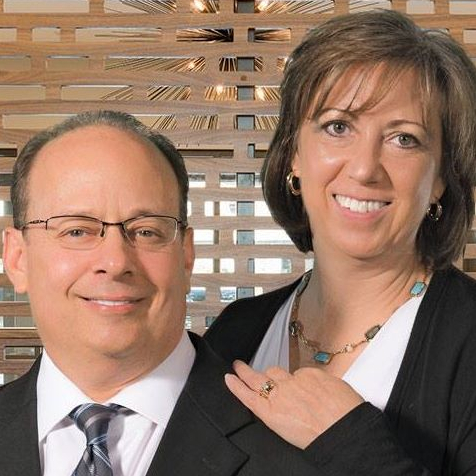
1019 Glenoaks Drive Weatherford, TX 76088
4 Beds
4 Baths
3,213 SqFt
UPDATED:
Key Details
Property Type Single Family Home
Sub Type Single Family Residence
Listing Status Active
Purchase Type For Sale
Square Footage 3,213 sqft
Subdivision Glenhollow Ranch Ph 1, F-102
MLS Listing ID 21071572
Bedrooms 4
Full Baths 3
Half Baths 1
HOA Fees $250/ann
HOA Y/N Mandatory
Year Built 2025
Lot Size 2.000 Acres
Acres 2.0
Property Sub-Type Single Family Residence
Property Description
?? Guest Suite – Perfect for hosting visitors or multi-generational living
?? Oversized 4-Car Garage – Plenty of room for vehicles, toys, or a workshop
?? Private Water Well – Added independence and savings
?? Propane Tank – Efficient, reliable energy
?? Foam Insulation – Superior energy efficiency and year-round comfort
?? Expansive Front & Back Porches – Ideal for relaxing or entertaining outdoors
?? $20,000 Seller Concession – Use it toward closing costs, upgrades, or buying down your rate!
All of this, just 15 minutes from downtown Weatherford, with the freedom and flexibility of being outside city limits.
This is more than a home – it's a lifestyle. Don't miss out!
Location
State TX
County Parker
Direction use GPS to get there
Rooms
Dining Room 2
Interior
Interior Features Built-in Features, Chandelier, Decorative Lighting, Double Vanity, Eat-in Kitchen, Granite Counters, In-Law Suite Floorplan, Kitchen Island, Open Floorplan, Pantry, Walk-In Closet(s)
Heating Central, Electric, Fireplace Insert, Fireplace(s), Heat Pump
Cooling Ceiling Fan(s), Central Air, Electric, ENERGY STAR Qualified Equipment, Multi Units
Flooring Tile
Fireplaces Number 2
Fireplaces Type Decorative, Electric, Living Room
Appliance Dishwasher, Disposal, Gas Range, Gas Water Heater, Microwave, Refrigerator, Vented Exhaust Fan
Heat Source Central, Electric, Fireplace Insert, Fireplace(s), Heat Pump
Exterior
Exterior Feature Covered Patio/Porch
Garage Spaces 4.0
Utilities Available Electricity Available, Electricity Connected, Outside City Limits, Propane, Septic, Well
Roof Type Shingle
Total Parking Spaces 4
Garage Yes
Building
Lot Description Acreage
Story One
Foundation Slab
Level or Stories One
Structure Type Concrete,Frame,Siding,Stone Veneer,Other
Schools
Elementary Schools Seguin
Middle Schools Tison
High Schools Weatherford
School District Weatherford Isd
Others
Ownership VEE CUSTOM HOMES INC
Acceptable Financing Cash, Conventional, FHA, VA Loan
Listing Terms Cash, Conventional, FHA, VA Loan
Virtual Tour https://www.propertypanorama.com/instaview/ntreis/21071572







