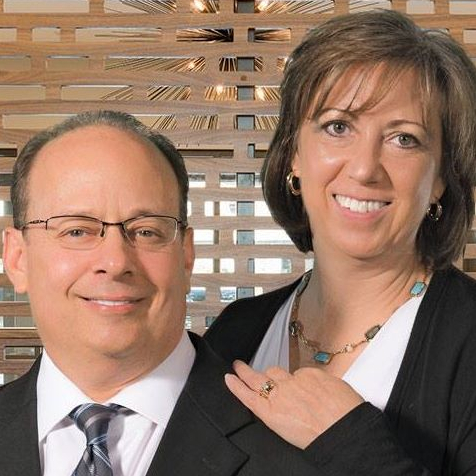
4407 Smokey Quartz Lane Arlington, TX 76005
4 Beds
4 Baths
2,852 SqFt
UPDATED:
Key Details
Property Type Single Family Home
Sub Type Single Family Residence
Listing Status Active
Purchase Type For Sale
Square Footage 2,852 sqft
Subdivision Viridian Village 2D
MLS Listing ID 21071608
Style Mediterranean,Spanish
Bedrooms 4
Full Baths 3
Half Baths 1
HOA Fees $330/qua
HOA Y/N Mandatory
Year Built 2021
Annual Tax Amount $13,440
Lot Size 6,141 Sqft
Acres 0.141
Property Sub-Type Single Family Residence
Property Description
The home features soaring ceilings, a gourmet kitchen with a large island breakfast bar and extended stone counters, stainless steel whirlpool appliances and a gas cooktop. The open concept seamlessly connects the kitchen to the main living area, which is highlighted by a floor to ceiling fireplace, high ceilings, flowing natural sunlight and wired for surround sound.
The first floor features the master suite which is generously sized and equipped with an additional space for an office along with a separate home gym while the upstairs includes a space that can be a media or game room.
Enjoy the Texas weather in the outdoor living space, which includes a covered patio, playground and private yard. The Viridian Village community provides residents with access to exceptional amenities, including community pools, parks, playgrounds, and walking trails. The home is located in the coveted Hurst-Euless-Bedford School District.
Don't miss this opportunity to live in one of Arlington's most prestigious and amenity-rich neighborhoods!
Buyer & Buyer's Agent to verify all information.
Location
State TX
County Tarrant
Community Community Pool, Lake, Sidewalks, Other
Direction See GPS.
Rooms
Dining Room 2
Interior
Interior Features Built-in Features, Cable TV Available, Chandelier, Kitchen Island, Loft, Open Floorplan, Pantry, Smart Home System, Sound System Wiring, Walk-In Closet(s)
Heating Central
Cooling Central Air
Flooring Carpet, Other
Fireplaces Number 1
Fireplaces Type Living Room
Appliance Dishwasher, Disposal, Gas Cooktop, Microwave
Heat Source Central
Exterior
Exterior Feature Playground, Private Yard
Garage Spaces 2.0
Fence Wood
Community Features Community Pool, Lake, Sidewalks, Other
Utilities Available Alley, Cable Available, City Sewer, City Water, Electricity Available, Phone Available, Other
Roof Type Shingle
Total Parking Spaces 2
Garage Yes
Building
Lot Description Cleared
Story One and One Half
Foundation Slab
Level or Stories One and One Half
Structure Type Brick
Schools
Elementary Schools Viridian
High Schools Trinity
School District Hurst-Euless-Bedford Isd
Others
Ownership See Listing Agent
Acceptable Financing Contact Agent
Listing Terms Contact Agent
Virtual Tour https://my.matterport.com/show/?m=CVXHT2hqnLH&mls=1







