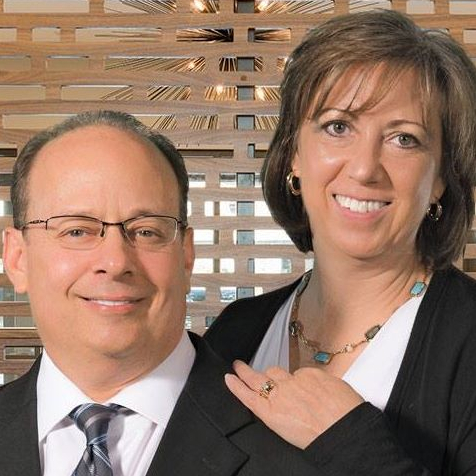
2020 London Lane Lewisville, TX 75056
4 Beds
3 Baths
3,396 SqFt
UPDATED:
Key Details
Property Type Single Family Home
Sub Type Single Family Residence
Listing Status Active
Purchase Type For Sale
Square Footage 3,396 sqft
Subdivision Castle Hills Ph V Sec A
MLS Listing ID 21054609
Style Traditional
Bedrooms 4
Full Baths 3
HOA Fees $1,360/ann
HOA Y/N Mandatory
Year Built 2011
Annual Tax Amount $11,558
Lot Size 8,319 Sqft
Acres 0.191
Property Sub-Type Single Family Residence
Property Description
You'll find a lovely home office and an elegant dining room inside. The open-concept design includes a spacious kitchen that flows into the breakfast and family areas. The chef's kitchen boasts a large granite island, a stylish marble tile backsplash, knotty alder cabinetry, a corner pantry, a butler's pantry, and high-end stainless steel appliances, including a microwave, double ovens, and a five-burner gas cooktop.
The charming family room includes a beautiful gas log fireplace. The master suite features a luxurious bathroom with double vanities, a marble countertop, a soaking tub, a shower, and a large walk-in closet. The downstairs area also includes two good-sized bedrooms, a full bathroom, and a playroom.
Upstairs, you'll discover a spacious game room, another bedroom, and a full bath. The home is enhanced with extensive hand-scraped wood flooring and includes a convenient private laundry room. The generous yard features a covered patio, perfect for outdoor enjoyment.
Centrally located in DFW's most desirable location, easy access to all major highways, centrally located in the nation's fastest booming & growing economy region with multi-billion dollar developments in Plano, Frisco, The Colony. This prestigious Castle Hills Golf & Country Club Community offers 26 parks, 6 pools, sports fields, fitness facilities, multiple fishing ponds, lakes, and walking and biking trails. Additionally, it's just a 10–15-minute drive to world-class shopping, dining, and entertainment at multiple venues, including Grandscape, Legacy West, The Star Cowboys, and PGA headquarters.
Location
State TX
County Denton
Community Club House, Community Pool, Community Sprinkler, Fitness Center, Golf, Greenbelt, Jogging Path/Bike Path, Lake, Park, Perimeter Fencing, Pickle Ball Court, Playground, Pool, Racquet Ball, Restaurant, Sidewalks, Tennis Court(S), Other
Direction Going north on SH 121, exit Hebron Parkway, and go east. Turn left on Old Denton Road and left on Salisbury Ct. Turn right on Lavaine Ln. Turn left on London Ln. The property will be on the left side.
Rooms
Dining Room 2
Interior
Interior Features Built-in Features, Chandelier, Double Vanity, Eat-in Kitchen, Granite Counters, High Speed Internet Available, Kitchen Island, Open Floorplan
Heating Central, Natural Gas
Cooling Ceiling Fan(s), Central Air, Electric
Flooring Carpet, Ceramic Tile, Wood
Fireplaces Number 1
Fireplaces Type Gas, Gas Logs, Gas Starter
Appliance Dishwasher, Disposal, Electric Oven, Gas Cooktop, Microwave, Double Oven
Heat Source Central, Natural Gas
Laundry Utility Room, Full Size W/D Area
Exterior
Exterior Feature Covered Patio/Porch
Garage Spaces 2.0
Fence Wood
Community Features Club House, Community Pool, Community Sprinkler, Fitness Center, Golf, Greenbelt, Jogging Path/Bike Path, Lake, Park, Perimeter Fencing, Pickle Ball Court, Playground, Pool, Racquet Ball, Restaurant, Sidewalks, Tennis Court(s), Other
Utilities Available City Sewer, City Water
Roof Type Composition
Total Parking Spaces 2
Garage Yes
Building
Lot Description Corner Lot
Story Two
Foundation Slab
Level or Stories Two
Structure Type Brick,Stone Veneer
Schools
Elementary Schools Independence
Middle Schools Killian
High Schools Hebron
School District Lewisville Isd
Others
Ownership On File
Acceptable Financing Cash, Conventional, FHA, VA Loan
Listing Terms Cash, Conventional, FHA, VA Loan
Virtual Tour https://www.propertypanorama.com/instaview/ntreis/21054609







