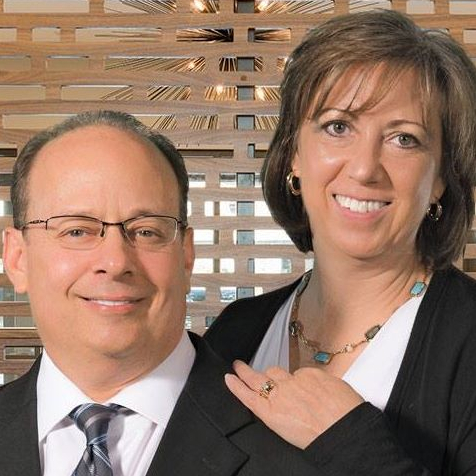
1 Bretton Woods Way Dallas, TX 75220
3 Beds
4 Baths
5,470 SqFt
UPDATED:
Key Details
Property Type Single Family Home
Sub Type Single Family Residence
Listing Status Active
Purchase Type For Sale
Square Footage 5,470 sqft
Subdivision Bretton Woods 02
MLS Listing ID 21070928
Style French,Spanish
Bedrooms 3
Full Baths 3
Half Baths 1
HOA Fees $3,500/ann
HOA Y/N Mandatory
Year Built 2008
Annual Tax Amount $39,076
Lot Size 7,318 Sqft
Acres 0.168
Property Sub-Type Single Family Residence
Property Description
The home's centerpiece is its expansive private primary suite, a true retreat with soaring ceilings, a serene sitting area, and dual his-and-hers closets featuring custom built-ins for a boutique dressing experience. The luxurious primary bath completes the suite with elegant finishes and spa-like comfort.
Every detail of this home has been thoughtfully reimagined. Interiors feature all-new paint and custom faux finishes, refinished woodwork, and designer lighting throughout. The chef's kitchen shines with granite and quartz countertops, coordinating backsplashes, and seamless flow into adjacent living and dining areas. The home also features custom built-ins in the family room, office, garage, and utility areas, blending beauty with function.
A newly added first-floor office provides a refined workspace, while the remodeled media room offers the perfect spot for entertaining. Additional highlights include a temperature-controlled wine room, fully updated utility room, and comprehensive lighting upgrades.
Outside, enjoy redesigned landscaping, a new sprinkler system, and elegant curb appeal that complements the home's French architecture. A new garage floor and modern security system complete the transformation.
With every surface refreshed and each room curated for comfort, 1 Bretton Woods Way captures the essence of a French country estate with the ease of modern living. Perfectly positioned in one of Dallas' most prestigious neighborhoods, this move-in-ready masterpiece offers character, craftsmanship, and sophistication at every turn.
Location
State TX
County Dallas
Community Gated, Perimeter Fencing
Direction Located on the South side of Northwest Highway just East of Midway. Gated Community
Rooms
Dining Room 2
Interior
Interior Features Built-in Features, Built-in Wine Cooler, Cable TV Available, Central Vacuum, Chandelier, Decorative Lighting, Double Vanity, Dry Bar, Eat-in Kitchen, Elevator, Flat Screen Wiring, Granite Counters, High Speed Internet Available, Kitchen Island, Natural Woodwork, Open Floorplan, Paneling, Pantry, Sound System Wiring, Vaulted Ceiling(s), Walk-In Closet(s), Wet Bar
Cooling Central Air
Flooring Carpet, Travertine Stone, Wood
Fireplaces Number 2
Fireplaces Type Gas
Appliance Built-in Gas Range, Built-in Refrigerator, Commercial Grade Vent, Dishwasher, Disposal, Gas Range, Microwave, Convection Oven
Laundry Utility Room, Full Size W/D Area
Exterior
Garage Spaces 2.0
Community Features Gated, Perimeter Fencing
Utilities Available All Weather Road, Cable Available, City Sewer, City Water, Concrete, Curbs
Roof Type Composition
Total Parking Spaces 2
Garage Yes
Building
Story Two
Foundation Slab
Level or Stories Two
Structure Type Brick,Rock/Stone
Schools
Elementary Schools Polk
Middle Schools Cary
High Schools Jefferson
School District Dallas Isd
Others
Ownership see Agent
Acceptable Financing Cash, Conventional
Listing Terms Cash, Conventional
Virtual Tour https://www.propertypanorama.com/instaview/ntreis/21070928







