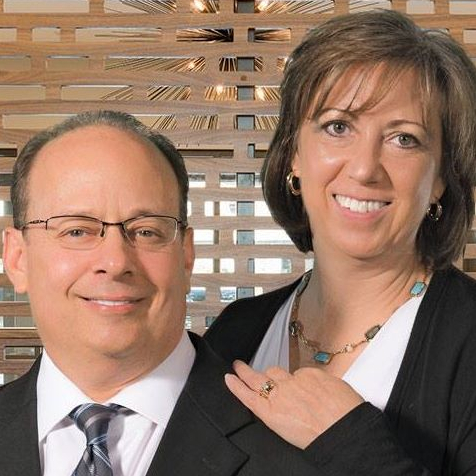
19 Panorama Trail Trophy Club, TX 76262
5 Beds
3 Baths
3,343 SqFt
UPDATED:
Key Details
Property Type Single Family Home
Sub Type Single Family Residence
Listing Status Active
Purchase Type For Sale
Square Footage 3,343 sqft
Price per Sqft $291
Subdivision Trophy Club #13
MLS Listing ID 21060307
Style Traditional
Bedrooms 5
Full Baths 3
HOA Y/N None
Year Built 1997
Lot Size 0.262 Acres
Acres 0.262
Property Sub-Type Single Family Residence
Property Description
Location
State TX
County Denton
Community Community Pool, Curbs, Golf, Greenbelt, Jogging Path/Bike Path, Park
Direction From hwy 114, exit Trophy Club Drive, then right on Indian Creek for approx 2 miles, then right on Skyline & left on Panorama Trail. Home is on the left.
Rooms
Dining Room 2
Interior
Interior Features Built-in Wine Cooler, Cable TV Available, Cathedral Ceiling(s), Chandelier, Decorative Lighting, Flat Screen Wiring, Granite Counters, High Speed Internet Available, Kitchen Island, Open Floorplan, Pantry, Sound System Wiring, Vaulted Ceiling(s), Walk-In Closet(s)
Heating Central, Fireplace(s), Natural Gas, Zoned
Cooling Ceiling Fan(s), Central Air, Electric, Zoned
Flooring Carpet, Ceramic Tile, Wood
Fireplaces Number 2
Fireplaces Type Decorative, Family Room, Gas Logs, Gas Starter, Outside, Stone
Appliance Dishwasher, Disposal, Electric Oven, Gas Cooktop, Gas Water Heater, Microwave, Convection Oven, Plumbed For Gas in Kitchen, Vented Exhaust Fan
Heat Source Central, Fireplace(s), Natural Gas, Zoned
Exterior
Exterior Feature Balcony, Covered Deck, Covered Patio/Porch, Fire Pit, Garden(s), Rain Gutters, Outdoor Living Center
Garage Spaces 3.0
Fence Wrought Iron
Pool Gunite, Heated, In Ground, Salt Water, Water Feature, Waterfall
Community Features Community Pool, Curbs, Golf, Greenbelt, Jogging Path/Bike Path, Park
Utilities Available Cable Available, Concrete, Curbs, MUD Sewer, MUD Water, Natural Gas Available
Roof Type Composition
Total Parking Spaces 3
Garage Yes
Private Pool 1
Building
Lot Description Interior Lot, Landscaped, On Golf Course, Sprinkler System, Subdivision
Story Two
Foundation Slab
Level or Stories Two
Structure Type Brick,Stone Veneer
Schools
Elementary Schools Beck
Middle Schools Medlin
High Schools Byron Nelson
School District Northwest Isd
Others
Ownership of record
Acceptable Financing Cash, Conventional, VA Loan
Listing Terms Cash, Conventional, VA Loan
Special Listing Condition Aerial Photo







