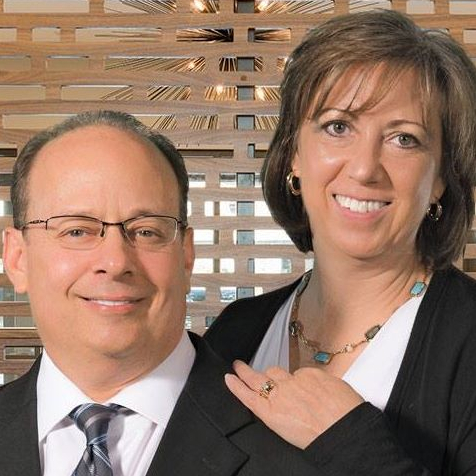
6914 Echo Bluff Drive Dallas, TX 75248
4 Beds
3 Baths
2,556 SqFt
UPDATED:
Key Details
Property Type Single Family Home
Sub Type Single Family Residence
Listing Status Active
Purchase Type For Sale
Square Footage 2,556 sqft
Price per Sqft $273
Subdivision Prestonwood
MLS Listing ID 21060520
Style Traditional
Bedrooms 4
Full Baths 3
HOA Y/N None
Year Built 1976
Annual Tax Amount $15,459
Lot Size 8,886 Sqft
Acres 0.204
Property Sub-Type Single Family Residence
Property Description
The large primary suite includes dual vanities, custom closets, and private access to the backyard. Two secondary bedrooms share a convenient Jack-and-Jill bath with a separate shower area. The fourth bedroom with ensuite bath is currently being used as a storage room, offering flexible options.
The kitchen is a true gathering space with generous counter space, double ovens, and two built-in areas ideal for office tasks, hobbies, or displaying treasures. A bright breakfast area with a large window fills the room with natural light, while the flow into the dining and living areas creates the perfect setting for family and friends. From custom built-ins to the brick fireplace, this home is filled with charm. The garage complete with epoxy polyurea full chip flooring and overhead storage is a nice addition.
The location is equally impressive. Walk to Brentfield Elementary and Parkhill Jr. High, two of Dallas' most sought-after schools. Campbell Green Park and Recreation Center are just steps away, offering pickleball and basketball courts, a splash pad, dog park, and more. Shopping, dining, and tollway access are minutes away, adding everyday convenience to timeless comfort.
Lovingly cared for and thoughtfully updated, this home is a rare opportunity in one of Dallas' most desirable neighborhoods. Please see supplements for a full list of updates.
Location
State TX
County Dallas
Direction From Preston head East on Campbell, right on Hillcrest, right on Echo Bluff. Beautiful home is on the left.
Rooms
Dining Room 2
Interior
Interior Features Built-in Features, Cable TV Available, Decorative Lighting, High Speed Internet Available, Kitchen Island, Open Floorplan, Pantry, Second Primary Bedroom
Heating Central, Electric
Cooling Ceiling Fan(s), Central Air
Flooring Carpet, Ceramic Tile
Fireplaces Number 1
Fireplaces Type Brick, Gas Logs, Gas Starter, Wood Burning
Appliance Dishwasher, Disposal, Gas Cooktop, Microwave, Convection Oven, Double Oven, Plumbed For Gas in Kitchen, Refrigerator
Heat Source Central, Electric
Laundry Electric Dryer Hookup, Utility Room, Full Size W/D Area, Dryer Hookup, Washer Hookup
Exterior
Exterior Feature Covered Patio/Porch, Garden(s), Rain Gutters, Lighting, Storage
Garage Spaces 2.0
Fence Wood
Pool Separate Spa/Hot Tub
Utilities Available All Weather Road, City Sewer, City Water, Curbs, Sidewalk, Underground Utilities
Roof Type Composition
Total Parking Spaces 2
Garage Yes
Building
Lot Description Interior Lot, Landscaped, Sprinkler System, Subdivision
Story One
Foundation Slab
Level or Stories One
Structure Type Brick
Schools
Elementary Schools Brentfield
High Schools Pearce
School District Richardson Isd
Others
Ownership See Agent
Virtual Tour https://www.propertypanorama.com/instaview/ntreis/21060520







