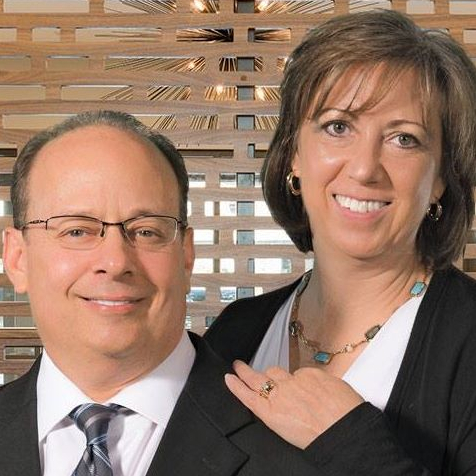
502 Holliday Lane Euless, TX 76039
5 Beds
3 Baths
2,116 SqFt
UPDATED:
Key Details
Property Type Single Family Home
Sub Type Single Family Residence
Listing Status Active
Purchase Type For Sale
Square Footage 2,116 sqft
Price per Sqft $217
Subdivision Mc Cormick Farm Add
MLS Listing ID 21053638
Bedrooms 5
Full Baths 2
Half Baths 1
HOA Y/N None
Year Built 1984
Annual Tax Amount $7,159
Lot Size 7,884 Sqft
Acres 0.181
Property Sub-Type Single Family Residence
Property Description
The spacious kitchen offers ample room for cooking and gathering.
The over-sized master bedroom with space for a sitting area includes a private patio and an en-suite bath that feels like a private spa, with a luxurious jetted garden tub, a large separate shower, and dual vanities.
Need a quiet spot to work or unwind? Retreat upstairs. Three rooms are perfect for a growing family and an additional room can easily serve as a private study, nursery or play room.
The home also includes a 2-car garage and is conveniently located near parks, shopping, dining, and top-rated schools and centrally located with easy access to highways 183, 121 and 360.
Freshly painted with neutral colors, this home is ready to be transformed into your sanctuary. Don't miss this incredible opportunity to own a spacious, comfortable home in a fantastic location!
Location
State TX
County Tarrant
Direction From Highway 114 exit North Main Street, Turn south on North Main Street, Turn right onto Holiday Drive. From Hwy 360, exit Mid-Cities Boulevard, Continue to Holliday Ln.
Rooms
Dining Room 2
Interior
Interior Features Eat-in Kitchen, Walk-In Closet(s)
Heating Central
Cooling Central Air
Flooring Carpet, Ceramic Tile, Other
Fireplaces Number 2
Fireplaces Type Living Room
Appliance Dishwasher, Disposal, Electric Cooktop, Electric Oven, Ice Maker, Double Oven, Vented Exhaust Fan, Other
Heat Source Central
Laundry Electric Dryer Hookup, Utility Room, Washer Hookup
Exterior
Exterior Feature Barbecue, Covered Deck
Garage Spaces 2.0
Fence Back Yard
Utilities Available City Sewer, City Water, Electricity Connected, Sidewalk
Roof Type Composition
Garage Yes
Building
Story Two
Level or Stories Two
Schools
Elementary Schools Bear Creek
Middle Schools Heritage
High Schools Colleyville Heritage
School District Grapevine-Colleyville Isd
Others
Ownership REBECCA WINTERS
Acceptable Financing Cash, Conventional, FHA
Listing Terms Cash, Conventional, FHA
Virtual Tour https://www.propertypanorama.com/instaview/ntreis/21053638







