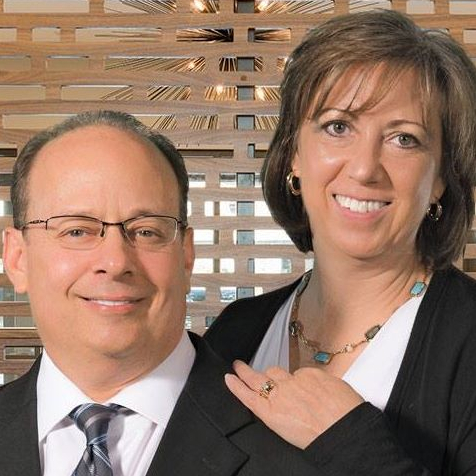
14231 Bacton Road Pilot Point, TX 76258
4 Beds
3 Baths
2,142 SqFt
UPDATED:
Key Details
Property Type Single Family Home
Sub Type Single Family Residence
Listing Status Active
Purchase Type For Sale
Square Footage 2,142 sqft
Price per Sqft $175
Subdivision Mobberly Farms
MLS Listing ID 21062788
Style Traditional
Bedrooms 4
Full Baths 3
HOA Fees $800/ann
HOA Y/N Mandatory
Year Built 2025
Lot Size 5,575 Sqft
Acres 0.128
Lot Dimensions 50x110
Property Sub-Type Single Family Residence
Property Description
Key Features:
Private Study
Granite kitchen countertops
Stainless steel appliances
Open-concept living space
Covered patio
Bay window in the owner's bedroom
The home's open-concept design creates a seamless flow between living areas, making it ideal for both relaxation and hosting guests. Upgraded, wood-look tile flooring guides you throughout the main living spaces.
The owner's bedroom provides convenient single-level living, while the additional bedrooms offer flexibility for family, guests, or home office needs. The owner's bedroom is spacious and beaming with natural light thanks to the extended bay window.
Located in a desirable Pilot Point neighborhood, this home combines quality construction with thoughtful design elements. The floorplan maximizes space efficiency while maintaining comfort and functionality throughout.
M-I Homes has crafted this residence with attention to detail, featuring quality materials and finishes that reflect their commitment to excellence in home construction. The 4-bedroom layout accommodates various lifestyle needs, whether you're growing your family or seeking additional space for work and hobbies.
Schedule your visit to learn more about 14231 Bacton Road!
Location
State TX
County Denton
Community Club House, Community Pool, Curbs, Greenbelt, Jogging Path/Bike Path, Lake, Park, Playground, Pool, Sidewalks
Direction Tollway north to HWY 380. HWY 380 west to 1385 North on 1385 approximately 6.2 miles. MI Homes Mobberly Farms is on the right. Turn in and make the fist left. The model home is on the left.
Rooms
Dining Room 1
Interior
Interior Features Cable TV Available, Decorative Lighting, Granite Counters, High Speed Internet Available, Kitchen Island, Open Floorplan, Pantry, Walk-In Closet(s)
Heating Central, Natural Gas
Cooling Ceiling Fan(s), Central Air, Electric
Flooring Carpet, Ceramic Tile
Appliance Dishwasher, Disposal, Gas Cooktop, Microwave, Tankless Water Heater, Vented Exhaust Fan
Heat Source Central, Natural Gas
Laundry Electric Dryer Hookup, Utility Room, Dryer Hookup, Washer Hookup
Exterior
Exterior Feature Covered Patio/Porch, Rain Gutters, Lighting, Private Yard
Garage Spaces 2.0
Fence Wood
Community Features Club House, Community Pool, Curbs, Greenbelt, Jogging Path/Bike Path, Lake, Park, Playground, Pool, Sidewalks
Utilities Available City Sewer, City Water, Community Mailbox, Concrete, Curbs, Individual Gas Meter, Individual Water Meter, Underground Utilities
Roof Type Composition
Total Parking Spaces 2
Garage Yes
Building
Lot Description Few Trees, Landscaped, Sprinkler System, Subdivision
Story One
Foundation Slab
Level or Stories One
Structure Type Brick
Schools
Elementary Schools Pilot Point
Middle Schools Pilot Point
High Schools Pilot Point
School District Pilot Point Isd
Others
Restrictions Deed
Ownership MI Homes
Acceptable Financing Cash, Conventional, FHA, VA Loan
Listing Terms Cash, Conventional, FHA, VA Loan
Special Listing Condition Deed Restrictions
Virtual Tour https://www.propertypanorama.com/instaview/ntreis/21062788







