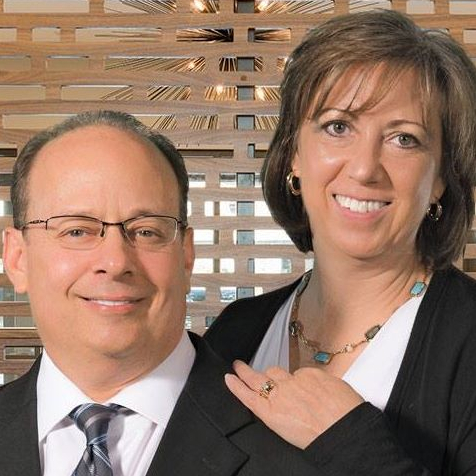
142 Primrose Cove Holly Lake Ranch, TX 75765
2 Beds
2 Baths
986 SqFt
UPDATED:
Key Details
Property Type Single Family Home
Sub Type Single Family Residence
Listing Status Active
Purchase Type For Sale
Square Footage 986 sqft
Subdivision Holly Lake Ranch
MLS Listing ID 21061157
Bedrooms 2
Full Baths 2
HOA Fees $179/mo
HOA Y/N Mandatory
Year Built 1999
Annual Tax Amount $2,098
Lot Size 0.287 Acres
Acres 0.287
Lot Dimensions 167x134x200x131
Property Sub-Type Single Family Residence
Property Description
Peaceful Country Living with Endless Amenities
An Idyllic Community for Every Lifestyle
Discover Holly Lake Ranch—a gated neighborhood offering relaxation, recreation, and security. Whether you dream of a quiet life in the country, a weekend getaway, or a smart investment, Holly Lake Ranch is the place to be.
Property Highlights
This home sits on a spacious, private lot at the end of a cul-de-sac. Soaring cathedral ceilings and a wall of windows frame peaceful wooded views. The inviting price reflects needed repairs and updates, giving you the chance to personalize your investment.
Holly Lake Ranch features a Leon Howard-designed 18-hole golf course, complete with putting green and Pro Shop. Residents enjoy five private lakes for fishing, swimming, boating, and skiing. The community offers tennis and pickleball courts, nature trails, a gun range, fitness center, swimming pools, a restaurant, and a private airport. There are clubs and groups for every interest, so you'll always find something engaging.
Enjoy 24-hour security and a neighborhood designed to blend with nature, protecting the lush foliage and abundant wildlife. Just a short drive from the DFW Metroplex, Holly Lake Ranch provides a peaceful escape in Northeast Texas.
Location
State TX
County Wood
Community Airport/Runway, Boat Ramp, Club House, Community Dock, Community Pool, Fishing, Gated, Golf, Guarded Entrance, Lake, Pickle Ball Court, Playground, Restaurant, Tennis Court(S), Other
Direction Holly Lake Ranch is located in Hawkins TX. Gated community so you must get approval with license to enter the community.
Rooms
Dining Room 1
Interior
Interior Features Cathedral Ceiling(s), Eat-in Kitchen, Kitchen Island, Open Floorplan, Pantry, Vaulted Ceiling(s)
Heating Central, Electric, Fireplace(s)
Cooling Ceiling Fan(s), Central Air, Electric
Flooring Carpet, Ceramic Tile, Laminate
Fireplaces Number 1
Fireplaces Type Brick, Wood Burning
Appliance Dishwasher, Electric Range, Microwave, Refrigerator
Heat Source Central, Electric, Fireplace(s)
Laundry Utility Room, Full Size W/D Area
Exterior
Exterior Feature Covered Patio/Porch
Carport Spaces 2
Community Features Airport/Runway, Boat Ramp, Club House, Community Dock, Community Pool, Fishing, Gated, Golf, Guarded Entrance, Lake, Pickle Ball Court, Playground, Restaurant, Tennis Court(s), Other
Utilities Available City Water, Electricity Connected, Septic
Roof Type Shingle
Total Parking Spaces 2
Garage No
Building
Lot Description Many Trees, Subdivision
Story One
Foundation Pillar/Post/Pier
Level or Stories One
Structure Type Wood
Schools
Elementary Schools Harmony
High Schools Harmony
School District Harmony Isd
Others
Restrictions Deed
Ownership Holt
Acceptable Financing 1031 Exchange, Cash, Conventional
Listing Terms 1031 Exchange, Cash, Conventional
Special Listing Condition Deed Restrictions, Utility Easement
Virtual Tour https://www.propertypanorama.com/instaview/ntreis/21061157







