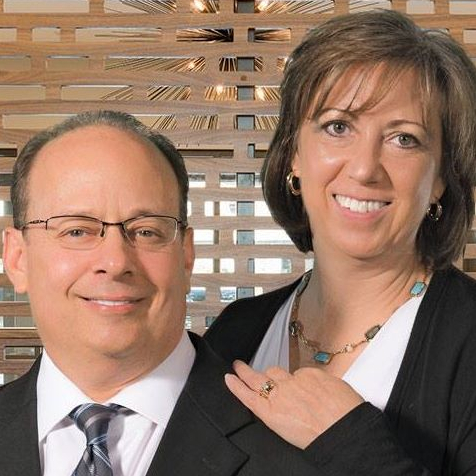
1601 Cecil Drive Carrollton, TX 75006
3 Beds
2 Baths
1,553 SqFt
UPDATED:
Key Details
Property Type Single Family Home
Sub Type Single Family Residence
Listing Status Active
Purchase Type For Sale
Square Footage 1,553 sqft
Price per Sqft $218
Subdivision Woodcrest Estates
MLS Listing ID 21053277
Bedrooms 3
Full Baths 2
HOA Y/N None
Year Built 1971
Annual Tax Amount $5,246
Lot Size 9,888 Sqft
Acres 0.227
Lot Dimensions 75x132
Property Sub-Type Single Family Residence
Property Description
Welcome to 1601 Cecil Dr, a 3-bedroom, 2-bathroom home offering 1,553 sq. ft. of comfortable living space on a generous .227-acre corner lot tucked away on a quiet, dead-end street. Just around the corner from Perry Middle School, Carrollton Elementary, a park, and the Perry Homestead Museum. The booming town of Addison is only a short drive away, where you can enjoy an abundance of restaurants, shopping, nightlife life and events.
Step inside to find luxury vinyl flooring throughout (excluding kitchen and bathrooms), adding style and durability to your daily living. The spacious family room and oversized primary bedroom create the perfect backdrop for both relaxation and entertaining. The family room could easily be split into a family and flex space combo. The flex space could be an additional dining area, office space, or game room. Lots of possibilities.
Updates are underway with new granite counters in the primary bathroom and a refreshed granite fireplace hearth for a modern touch.
Outside, enjoy a screened-in porch and an oversized garage with an extended driveway, offering plenty of parking and storage. The large lot provides ample room for outdoor gatherings, gardening, or play space.
Whether you're looking for your first home or simply the right place to settle in, this property is the perfect blend of comfort, space, and convenience in the heart of Carrollton. This home is priced to sell! Don't miss your chance to make this gem yours!
Location
State TX
County Dallas
Direction Please use GPS for the most accurate directions.
Rooms
Dining Room 1
Interior
Interior Features Eat-in Kitchen, High Speed Internet Available, Walk-In Closet(s)
Heating Central, Electric
Cooling Ceiling Fan(s), Central Air, Electric
Flooring Luxury Vinyl Plank, Tile
Fireplaces Number 1
Fireplaces Type Living Room, Wood Burning
Appliance Dishwasher, Disposal, Electric Range, Electric Water Heater, Microwave
Heat Source Central, Electric
Laundry Electric Dryer Hookup, Full Size W/D Area
Exterior
Exterior Feature Covered Patio/Porch, Rain Gutters
Garage Spaces 2.0
Utilities Available City Sewer, City Water, Curbs, Individual Gas Meter, Individual Water Meter
Total Parking Spaces 2
Garage Yes
Building
Lot Description Corner Lot, Sprinkler System, Subdivision
Story One
Level or Stories One
Structure Type Brick
Schools
Elementary Schools Carrollton
Middle Schools Perry
High Schools Smith
School District Carrollton-Farmers Branch Isd
Others
Ownership Byron Umphress
Acceptable Financing Cash, Conventional, FHA, VA Loan
Listing Terms Cash, Conventional, FHA, VA Loan
Virtual Tour https://www.zillow.com/view-imx/2d4b3ce8-a35c-4786-a7be-3d7c6b8b329c?setAttribution=mls&wl=true&initialViewType=pano&utm_source=dashboard







