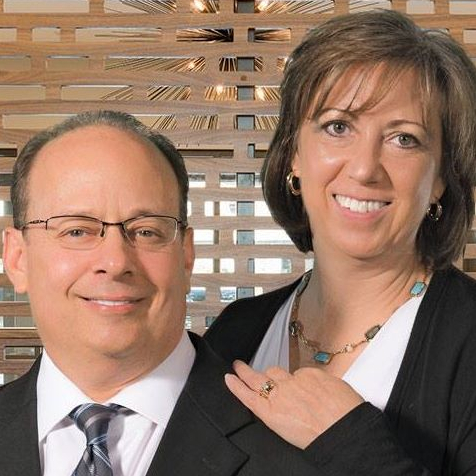
1023 Masters Drive Mansfield, TX 76063
3 Beds
2 Baths
2,169 SqFt
UPDATED:
Key Details
Property Type Single Family Home
Sub Type Single Family Residence
Listing Status Active
Purchase Type For Sale
Square Footage 2,169 sqft
Price per Sqft $230
Subdivision Walnut Creek Valley
MLS Listing ID 20997577
Bedrooms 3
Full Baths 2
HOA Y/N None
Year Built 1996
Annual Tax Amount $9,100
Lot Size 7,440 Sqft
Acres 0.1708
Property Sub-Type Single Family Residence
Property Description
Inside, timeless details set the tone: warm wood floors, plantation shutters, and custom millwork add elegance throughout. The living room is anchored by a striking brick fireplace with wood mantel and wrought iron accents. In the kitchen, granite counters, stainless steel appliances, a gas cooktop, and abundant storage create the perfect blend of charm and function.
The primary suite feels like a retreat with dual vanities, a walk-in shower, and custom built-ins. Even the secondary bath impresses with a marble countertop and hammered copper sink, an unexpected touch of luxury.
Step outside to your private backyard oasis. Relax under the pergola on the stamped concrete patio, garden in your custom greenhouse, or escape to the finished “she shed” with electricity, ideal for a studio, office, or hideaway. Mature trees, a full sprinkler system, and a MosquitoNix misting system make outdoor living effortless year-round.
With a new roof (2022) and energy-saving updates already completed, peace of mind comes included. This is a very unique property; you won't find these amenities and special touches anywhere else. All this just minutes from Walnut Creek Country Club, Mansfield National Golf Club, scenic trails, shopping, dining, and highly rated Mansfield ISD schools.
A one-of-a-kind property in one of Mansfield's most established neighborhoods. Don't wait schedule your private tour today and bring your offers!
Location
State TX
County Tarrant
Direction Take US-287 to Walnut Creek Dr in Mansfield, go east. Turn right on Country Club Dr, then left on Masters Dr. Continue until you reach 1023 Masters Drive on the left. Use GPS for real-time directions and traffic updates.
Rooms
Dining Room 2
Interior
Interior Features Built-in Features, Decorative Lighting, Double Vanity, Eat-in Kitchen, Granite Counters, Natural Woodwork, Walk-In Closet(s)
Heating Electric
Cooling Central Air
Flooring Hardwood
Fireplaces Number 1
Fireplaces Type Family Room
Appliance Dishwasher, Gas Cooktop, Double Oven
Heat Source Electric
Laundry Other
Exterior
Exterior Feature Rain Gutters, Mosquito Mist System
Garage Spaces 2.0
Fence Wood
Utilities Available City Sewer, City Water
Roof Type Shingle
Total Parking Spaces 2
Garage Yes
Building
Lot Description Landscaped, Sprinkler System
Story One
Foundation Slab
Level or Stories One
Schools
Elementary Schools Boren
Middle Schools Linda Jobe
High Schools Mansfield Lake Ridge
School District Mansfield Isd
Others
Ownership Carmen Hughes
Acceptable Financing Cash, FHA, FHA-203K, VA Loan
Listing Terms Cash, FHA, FHA-203K, VA Loan
Virtual Tour https://mls.sites.jcdmediapro.com/1023-Masters-Dr/idx







