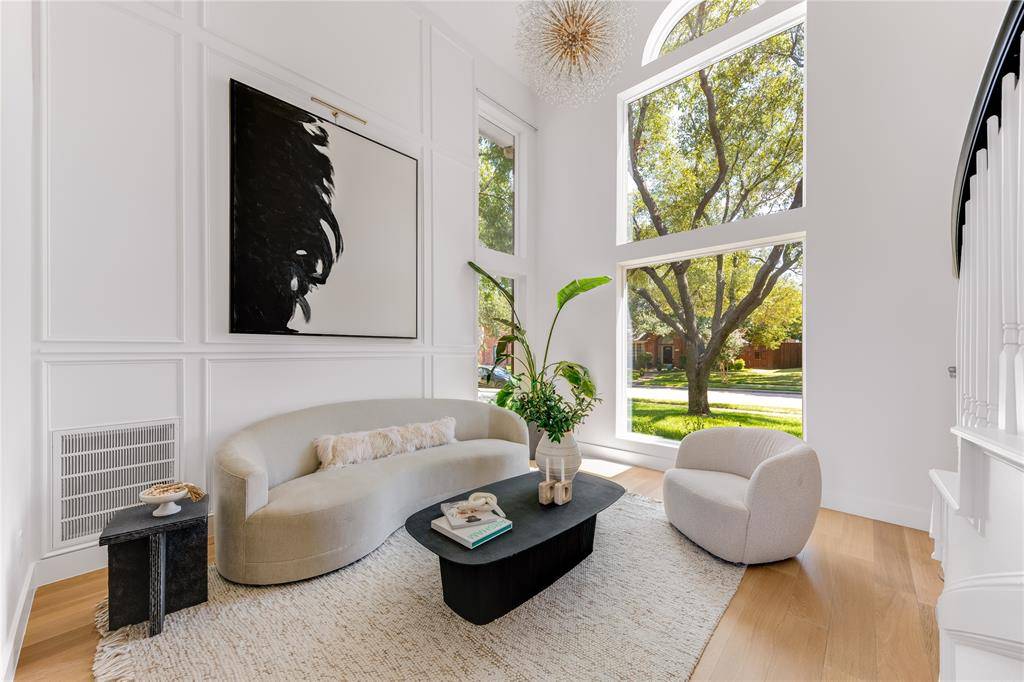
GET MORE INFORMATION
$ 699,000
$ 699,000
7609 Avalon Drive Plano, TX 75025
4 Beds
3 Baths
2,597 SqFt
UPDATED:
Key Details
Sold Price $699,000
Property Type Single Family Home
Sub Type Single Family Residence
Listing Status Sold
Purchase Type For Sale
Square Footage 2,597 sqft
Price per Sqft $269
Subdivision Hunters Glen Twelve
MLS Listing ID 20740541
Style Traditional
Bedrooms 4
Full Baths 2
Half Baths 1
Year Built 1994
Lot Size 7,405 Sqft
Property Description
Location
State TX
County Collin
Rooms
Dining Room 1
Interior
Fireplaces Number 1
Fireplaces Type Decorative, Gas Logs, Living Room
Laundry Full Size W/D Area
Exterior
Garage Spaces 2.0
Pool Pool/Spa Combo
Utilities Available City Sewer, City Water, Individual Gas Meter, Individual Water Meter
Building
Story Two
Foundation Slab
Structure Type Brick,Siding,Wood
Schools
Elementary Schools Bethany
Middle Schools Schimelpfe
High Schools Clark
School District Plano Isd

Bought with Jessica Maddern • Keller Williams Legacy


