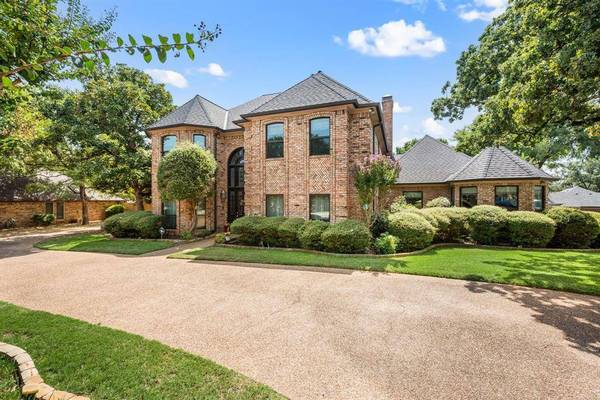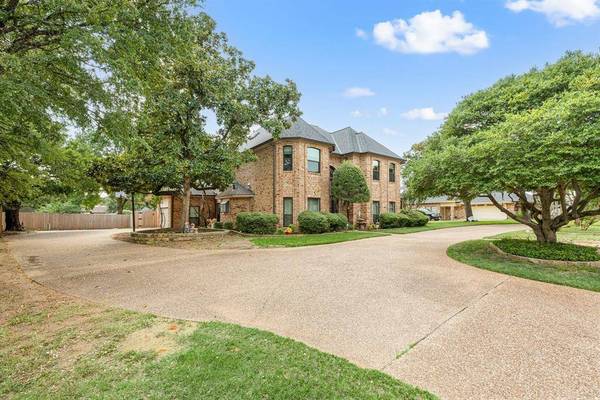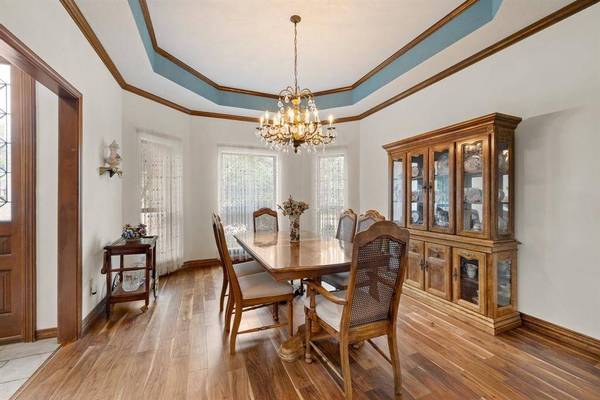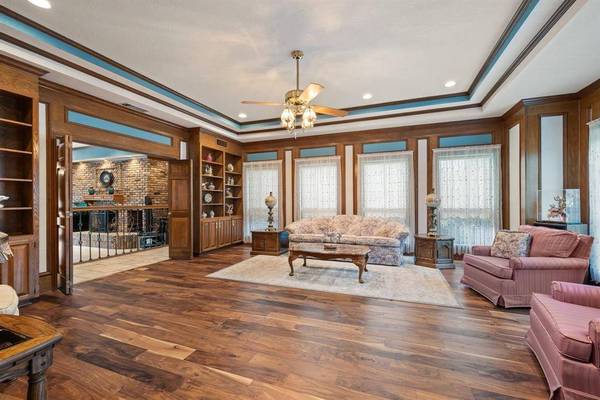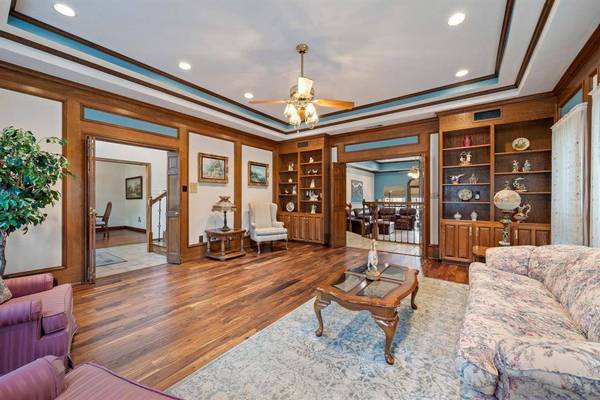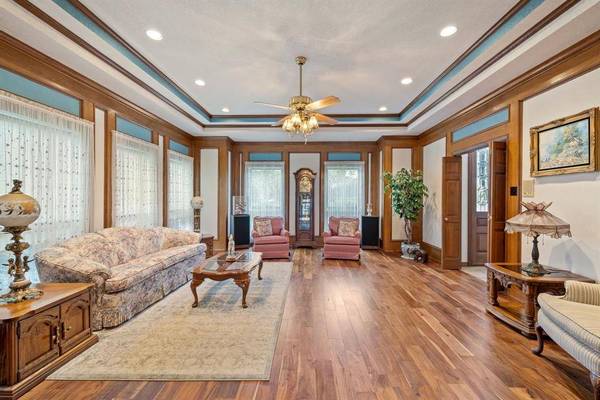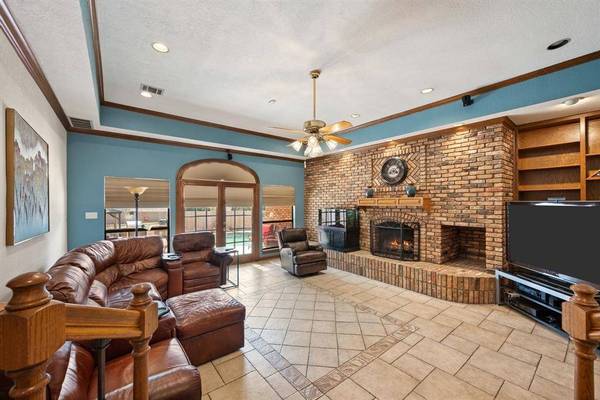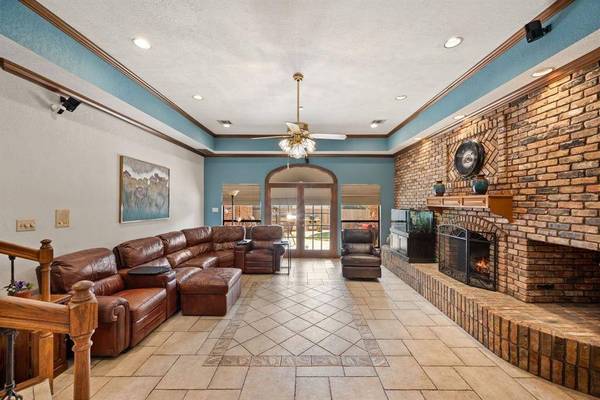
GALLERY
PROPERTY DETAIL
Key Details
Property Type Single Family Home
Sub Type Single Family Residence
Listing Status Active
Purchase Type For Sale
Square Footage 4, 260 sqft
Price per Sqft $206
Subdivision Tara Plantation Add
MLS Listing ID 21111789
Style Traditional
Bedrooms 5
Full Baths 3
Half Baths 1
HOA Y/N Voluntary
Year Built 1984
Annual Tax Amount $9,862
Lot Size 0.322 Acres
Acres 0.322
Property Sub-Type Single Family Residence
Location
State TX
County Tarrant
Community Curbs, Jogging Path/Bike Path, Playground
Direction GPS Friendly
Rooms
Dining Room 2
Building
Lot Description Few Trees, Interior Lot, Landscaped, Sprinkler System, Subdivision
Story Two
Foundation Slab
Level or Stories Two
Structure Type Brick
Interior
Interior Features Cable TV Available, Central Vacuum, Chandelier, Double Vanity, Flat Screen Wiring, Granite Counters, High Speed Internet Available, Kitchen Island, Natural Woodwork, Sound System Wiring, Walk-In Closet(s)
Heating Central, Fireplace(s), Natural Gas, Zoned
Cooling Ceiling Fan(s), Central Air, Electric, Roof Turbine(s), Zoned
Flooring Carpet, Ceramic Tile, Hardwood
Fireplaces Number 2
Fireplaces Type Bedroom, Den, Gas, Gas Logs, Gas Starter, Master Bedroom, Wood Burning
Equipment Intercom
Appliance Dishwasher, Disposal, Dryer, Electric Cooktop, Electric Oven, Ice Maker, Microwave, Convection Oven, Double Oven, Plumbed For Gas in Kitchen, Refrigerator, Trash Compactor
Heat Source Central, Fireplace(s), Natural Gas, Zoned
Laundry Gas Dryer Hookup, Utility Room, Full Size W/D Area, Washer Hookup
Exterior
Exterior Feature Awning(s), Barbecue, Gas Grill, Outdoor Grill, Outdoor Kitchen
Garage Spaces 2.0
Fence Wood
Pool Fenced, Heated, In Ground, Outdoor Pool, Pool Sweep, Pool/Spa Combo, Waterfall
Community Features Curbs, Jogging Path/Bike Path, Playground
Utilities Available Asphalt, Cable Available, City Sewer, City Water, Curbs, Electricity Connected, Individual Gas Meter, Individual Water Meter, Natural Gas Available, Phone Available
Roof Type Composition
Total Parking Spaces 2
Garage Yes
Private Pool 1
Schools
Elementary Schools Bedfordhei
High Schools Bell
School District Hurst-Euless-Bedford Isd
Others
Ownership Tax
Acceptable Financing Cash, Conventional, FHA, VA Loan
Listing Terms Cash, Conventional, FHA, VA Loan
SIMILAR HOMES FOR SALE
Check for similar Single Family Homes at price around $878,000 in Colleyville,TX

Active
$949,000
3301 Queensbury Way W, Colleyville, TX 76034
Listed by Lori Mira of Keller Williams Realty4 Beds 4 Baths 4,110 SqFt
Active
$998,000
5509 Texas Trail, Colleyville, TX 76034
Listed by Mell Brittian-Smith of WILLIAM DAVIS REALTY4 Beds 4 Baths 3,613 SqFt
Active
$975,000
1509 Tinker Road, Colleyville, TX 76034
Listed by Justin Ware of Ebby Halliday, REALTORS3 Beds 2 Baths 1,648 SqFt
CONTACT


